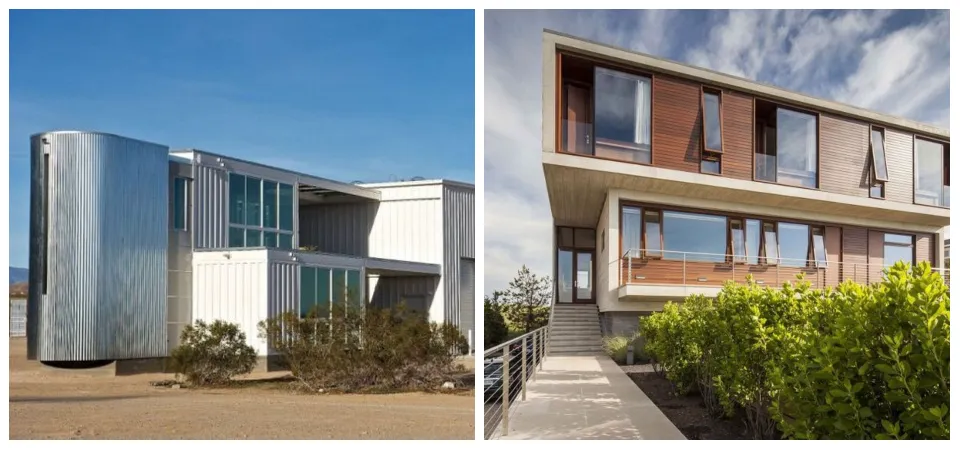Impressive designed houses made of containers
Modular construction is a creative architectural trend that attracts contractors from different countries. High building tempo, unlimited opportunities and affordable pricing of such constructions are the main stimulus to address this trend. Below you will get to know ten extraordinary projects, created within a couple of recent years. Interesting multilayered constructions can serve as a source of true inspiration if you are thinking of implementing your own creative ideas.
House of Adam Kalkin
A professional architect from New Jersey, Adam Kalkin decided to bring to life a project that became a true art object of the decade. Spacious housing with panorama windows and three-storied high floors looks impressive. Actually, the house hides another house inside. Comfortable two-floored cottage in the colonial style is locate in the left wing of the large-scale house.
The ride side of the building has modern design and includes several rooms, situated in three layers one above another one. Between the cases there is a wide spacious lounge area that is nice to spend time in with friends. Unusual combination of designs looks organic and brings a special pleasant atmosphere.
Project by Patrick Partouche
An enterprising Frenchman set some kind of a record, building a family residence within 3 days. Two-storied cottage is 208 square meters. It is made of eight standard shipping containers. The owner decided to leave doors of containers and use them as shutters. The inner premise was broaden by demolishing the partitions. A steel spiral staircase with corrugated steps leads to the second floor. Huge panorama windows, spacious halls, reticulated floors and sliding doors highlight the uniqueness of the building, created by a talented architect.
Villa in Costa Rica
Architect Benjamin Garcia Saxe created a true light house just out of two standard shipping containers. Talented master equipped the construction with panorama and mansard windows, sliding systems and a multilayered arch. There are huge windows even in the sleeping room and shower. It is possible to enjoy wonderful landscapes all day long. Studio room with a wide corner sofa creates a special romantic/ friendly atmosphere. The total price with furniture and designed compositions was not higher than 40 000 USD.
Cottage in the desert
Ecotech Design built an original project in Mojave desert. A huge villa of 210 square meters was built of six TEU containers in 12 hours. The climate there is dry, so the containers were equipped with a functional ventilation system and conditioning. It was the first module construction, built and registered in this American desert.
Luxury house in Kansas City
A modular cottage in Missouri looks very impressive. Bright and spacious house made of shipping containers looks like a dream. It is 240 m² and built of five High Cube FEU. Panoramic windows light the premises of white and blue colors. Wooden panels, comfortable furniture, designed compositions and ceiling create a homey atmosphere. One of the rooms is red-colored and has an Asian design. Full autonomy of the house makes it special. It’s equipped with solar panels and geothermal heating.

Eco-house in Pont Pean
A project by French company Clément Gillet Architects deserves special attention thanks to its unique construction. Four shipping containers are placed crosswise to create greater area. Two-storied cottage is 100 m² and has a common area and owner’s private rooms. Using the already-used containers lets solving some ecological problems. The project got wide recognition in France and was supported in other areas of France.
Mexican villa
Creativity of some South American pensioners can surprise. One old lady decided to build a house made of shipping containers. She got a cottage of 120 m², combined from four containers. A cozy interior includes a living room, a canteen, a bedroom, two bathrooms, as well as guest rooms, two terraces, a studio and a craft room. The main “honor” of the cottage is huge panorama windows with a view on picturesque nature of the Jalisko State.
Tree House
Israeli architects from Golany Architects studio managed to implement a customer’s dream. A house was planned to place between two old pines without damaging them.
A shipping container module was placed on a ready-made platform. The construction ideally fit the area. Its design includes many wooden elements. It is 45 m². The owner agreed to reconstruct and rebuild the house according to the growth of the tree.
House in Chile
Use of recycled materials is very popular in South American republics. Engineering company Infiniski offered a universal solution for thermoregulation of the construction made of shipping containers. Houses are sheathed in wooden pallet that serve a natural barrier for burning sun and strong wind. It is possible to modernize the construction, e.g. take off the frames in wintertime. Utilizing systems with automatic sources of energy lets cutting off some house maintaining costs.
The living area of the construction is 160 m². But it is done so that it is possible to enlarge the house by adding a couple of modules. Roomy verandas and panorama windows create wonderful atmosphere. 85% of materials are recycled.
Elite beach house
Dry cargo containers are a perfect material for constructing luxury houses. For instance, a cottage by Aamodt Plumb Architects. Villa is located on the shore of the Atlantic Ocean in one of the most prestigious regions of New York.
Porch cottage has a very interesting architecture and attracts attention. Large windows let through lots of light. Organic wood emphasizes grace of the construction. It has a modern interior, comfortable and expensive furniture, openwork panels, and decorative lamps.