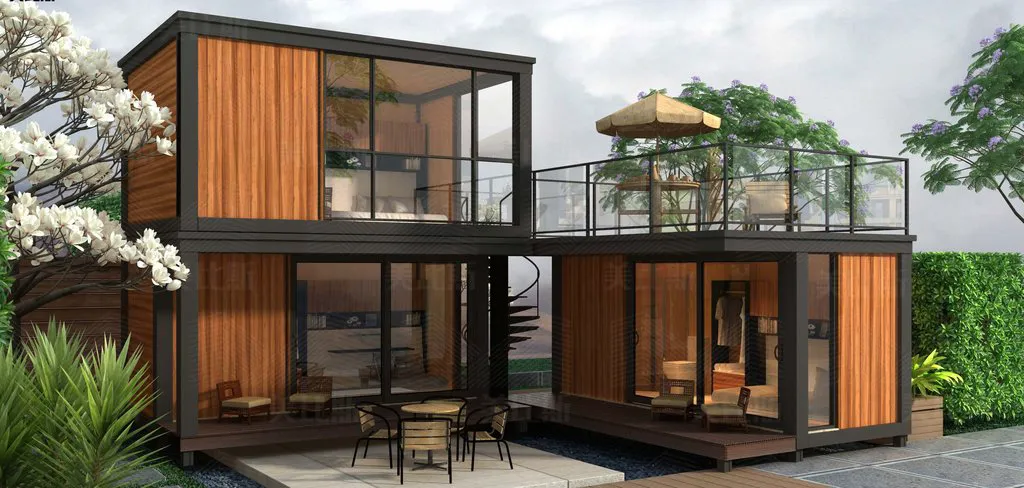Individually constructed container houses
Durable, stylish and inexpensive constructions made of containers are popular in Europe and America. Cottages and villas, created on an individual project, are built in prime areas of big cities and on the coasts of tropical seas. A new trend in architecture opens unlimited opportunity for creativity and expression. Upcycling helps to improve ecology in the regions and on the continents.
The design of the transport module
Transport module is designed for high load and long journeys in severe conditions. Durable steel frame is collected from metal beams connected by a double welding seam. The skeleton sheathed with corrugated steel 1,5-2 mm thick sheets. Floors made of boards or plywood, impregnated with the anti-fungal composition. Hinged doors are equipped with a special locking mechanism, which provides reliable protection from unauthorized entry.
For construction purposes, TEU and FEU are used. Containers in this category have a length of 5.9 and 12 m respectively. Width and height of the blocks is the same - 2.35 and 2.4 m.
Twenty-foot container can be purchased here >
Important benefits of container homes
Affordable cost is not the only advantage of the construction made of transport modules. The owners note the following advantages of the structures:
- high pace of construction works;
- the possibility of construction of houses at any time of the year;
- creating complicated multi-level structures;
- the possibility of subsequent expansion and upgrade of the complexes;
- compatibility with brick, concrete or wooden cottages;
- modern style and unlimited scope for creativity;
- attractive price, which reduces the costs by at least 30% compared to standard options.
Buildings made of containers are resistant to climatic changes, mechanical damage and corrosion. A safe house will protect the owner from any bad weather consequences.

Myths about houses from containers
There is an opinion that container constructions are primitive, short-term and uncomfortable. It is claimed that these houses are cold in winter and hot in summer. Many people believe that such constructions are narrow and cramped. This is actually not true.
Insulation of containers
Modern materials allow creating the most comfortable conditions in buildings from containers. The construction is sheathed by expanded polystyrene or mineral wool. Insulated wall and roof of the house ensure the perfect temperature in any season. This reduces the consumption of heating and air conditioning facilities. The inner surface is aligned with the sheets of drywall that serve as an additional insulator from heat and cold.
Houses of any size
The containers are interconnected, partitions are deleted, expanding the space of the interior. It is possible to use a palette of bright colours to visually increase the volume. Display windows fill the rooms with light. Folding walls open up the space and create the conditions for comfortable rest on the individual terrace.
Durability
Containers are prepared for using in a wet environment of the seas and oceans. Manufacturers guarantee that the transport module will serve you at least 20 years in the harshest conditions. Timely maintenance extends the life of the box by several times. Converted containers are protected from corrosion and temperature extreme falls and growths. The construction is not subjected to mechanical damage and frequent movement. Therefore, the service life of a container house is unlimited.
Exclusive projects of houses from containers
Designers create unusual and stylish facilities from these transportation modules, embodying the most innovative ideas of the customers. American architect Adam Kalkin is the author of a large-scale multi-storey project in the loft. Cottages with spacious living rooms, comfortable bedrooms, modern kitchens and bathrooms have different comfort and aesthetic appearance.
Architectural Bureau «Stock35» is the author of one of the most famous projects of modular residential structures. The house, built in the Danish Farum, is made in industrial style. Surface is insulated and covered with corrugated sheet. High glass door, shed roof and double line of windows create unusually spacious surroundings of the estate.
Canadian architect Claude Dubreuil has created a two-storey cottage of four standard containers. Designed with large panoramic windows, an outdoor terrace, steel columns, wood paneling and a canopy for the car, the house looks spectacular inside and outside.
Hand-made houses of transport modules
In the Internet, there are many instructions and projects that can be used for the erection of an own house made of a shipping container. The procedure includes the following points:
- project selection and creating a development plan;
- acquisition and processing of containers;
- laying the foundation;
- assembling modules;
- installation of windows, doors, communication systems and ventilation;
- insulation, vapor barrier and roofing;
- installation of plumbing and electrical appliances;
- decoration and interior design.
For the construction of multistory buildings, it is necessary to investigate the quality of the soil and calculate the foundation. When installing the second and third tier, it is necessary to use a crane. Containers are necessarily treated with the sandblasting assembly and coated with a protective layer of polymer paint. The modules are stitch welded using steel angles, beams and shaped tube. The house is connected to a centralized system or equipped with autonomous energy sources. To create a complex of exclusive projects and construction of objects, you can refer to expert companies that provide relevant services.